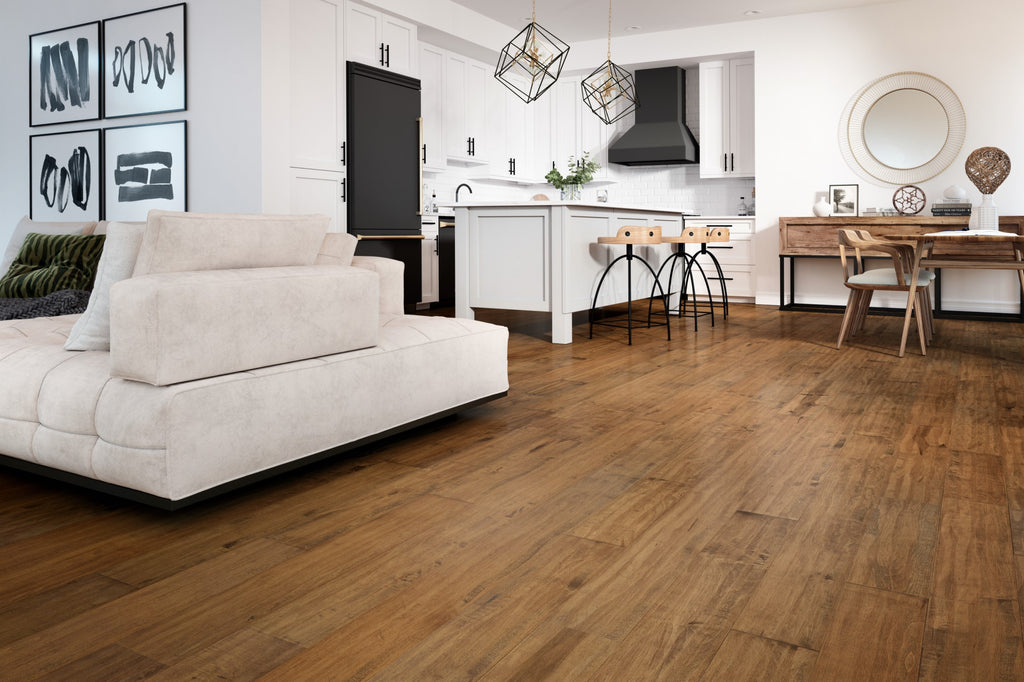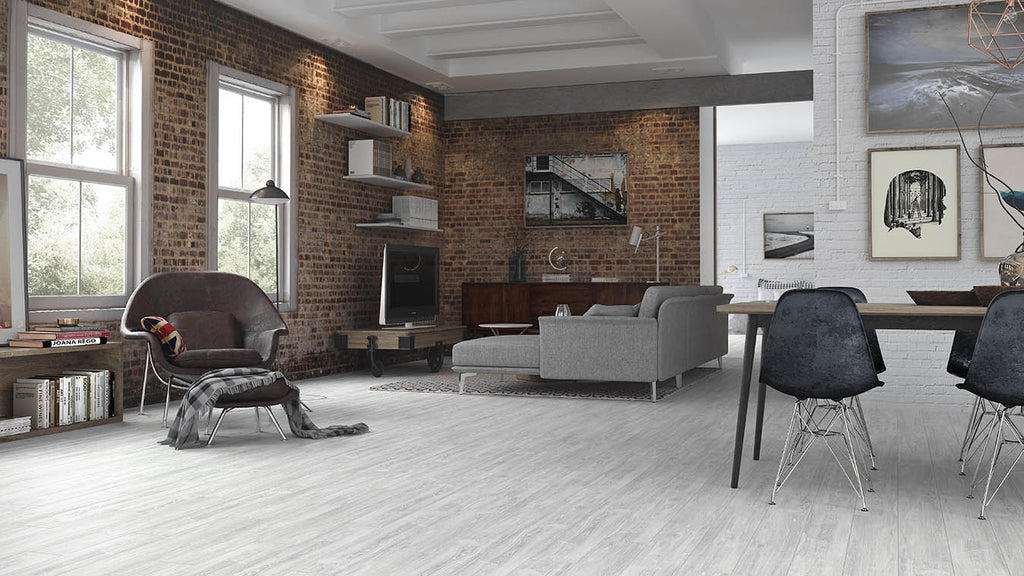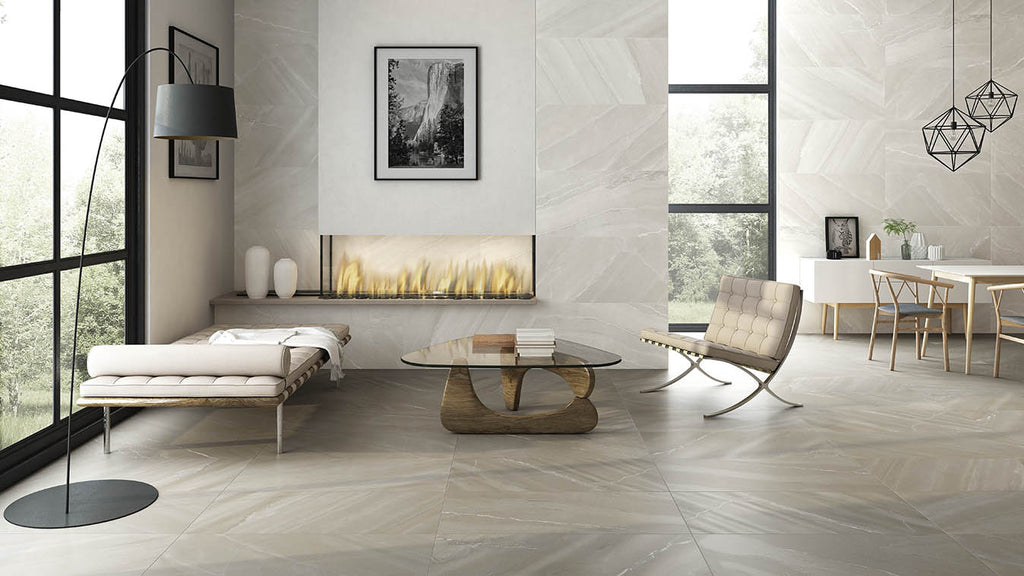5 ingenuities for an optimal floor open area
08 Jul 2022
Delineating distinct spaces in an open floor plan without compromising the feeling of openness is quite a challenge. In order to arrange this kind of room while preserving a certain balance between the different locations, here are some 5 ingenuities to make it easier for you!

Only one flooring for the space
One of the many benefits of an open floor plan is the ease of using the same flooring throughout the space. Even if you don't use the same materials in each area, it is still desirable to maintain the natural flow of this kind of design. To do this, make sure that the floor coverings in each of your rooms have similar colors and patterns. This will help maintain a delicate transition while providing separation between specific areas.

A homogeneous design
When visual boundaries such as walls are absent in a space, it is important to maintain a consistent style all over. Your design choices will be visible from multiple viewing angles. Having too many different designs can make your home seem more chaotic. Make sure there is at least one consistent factor inside the room you want to decoreate.

Color coordination
Following a well-defined color palette is an important advice to follow in any home, but especially in open spaces to achieve fluidity. A range of overall colors help bring balance to the room, while accent colors help distinguish between different areas. An ideal way is to exploit the different fabrics, area rugs and other accessories in your decor.

Define distinctive spaces
An area rug is a key accessory to effectively style open plan layouts. They subtly indicate the limits without encroaching on the aerial visual space. Place an area rug under the dining room table, or another near your sofas in your living room. Not only will this help visually anchor the space, but it will also help you define unifying and functional places.

A focal point that catches the eye
When decorating or rearranging a room, using a focal point as the main focus helps the space appear more creative. Choosing a particular design element in each area, such as a gorgeous fireplace or a fabulous window, will not only help define each space, but will also help make your open floor plan shine. Have fun and give each functional unit a harmonious personality so that they play a complementary role.









